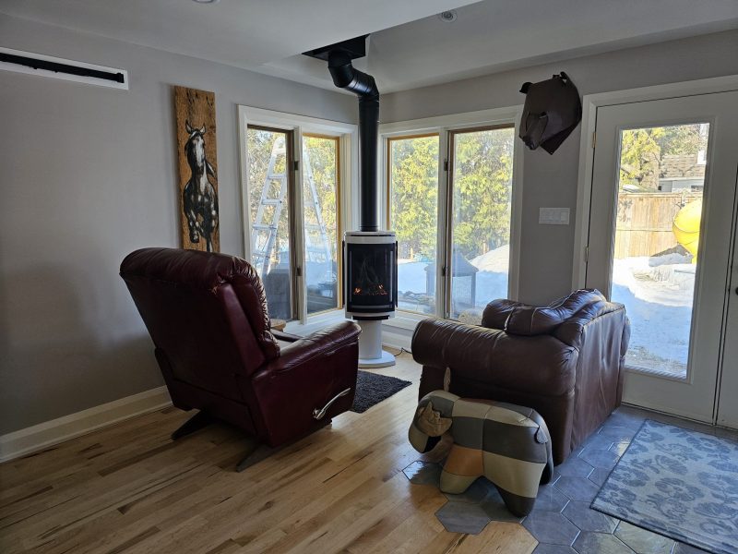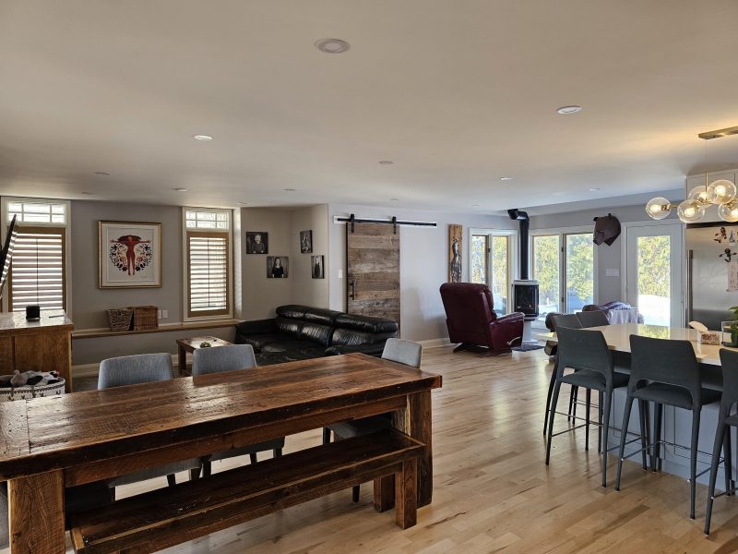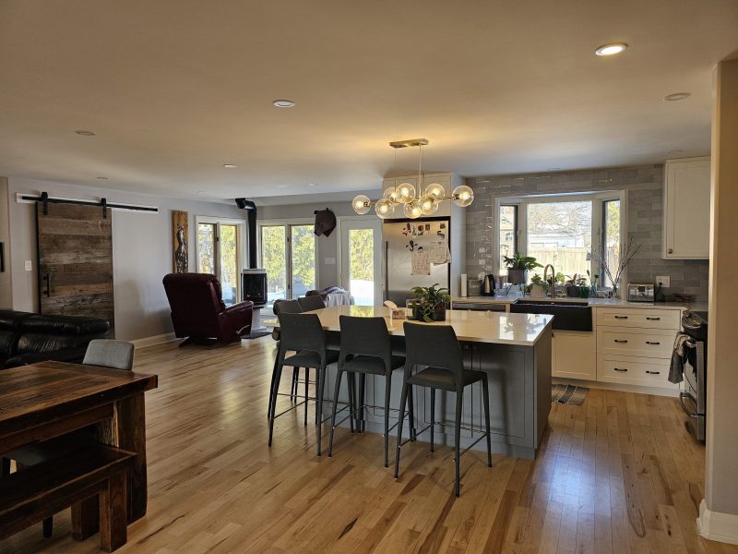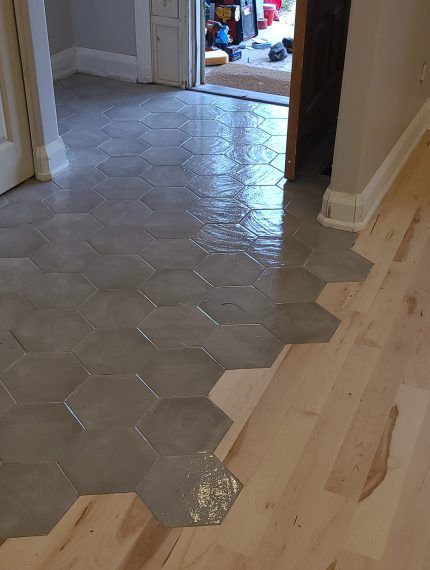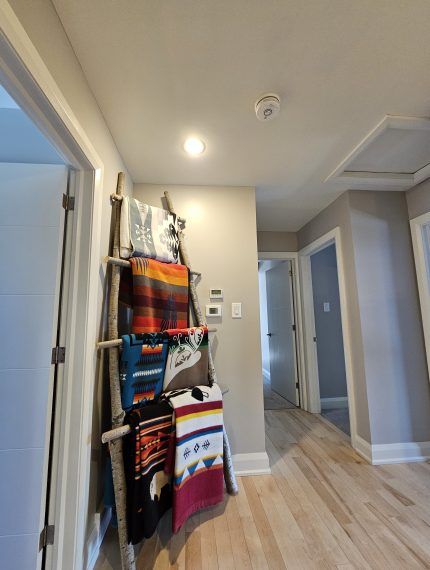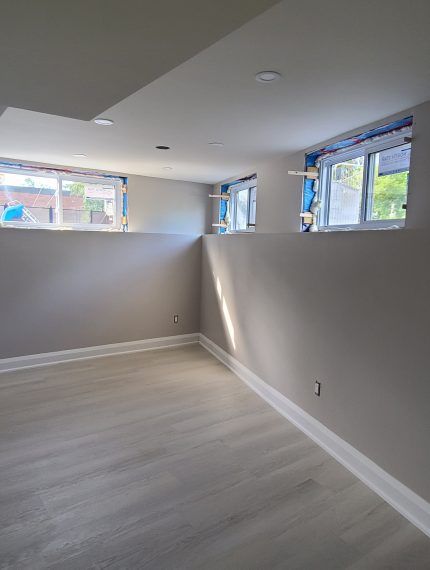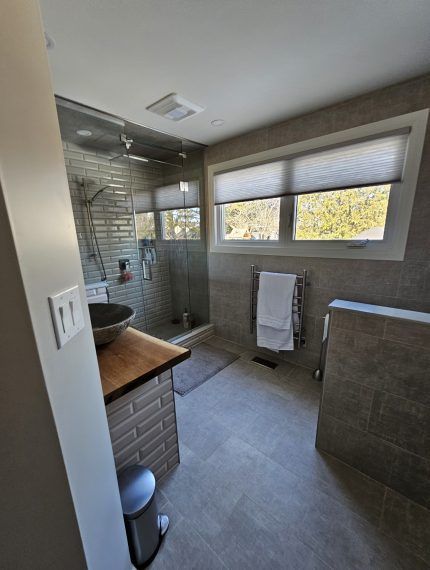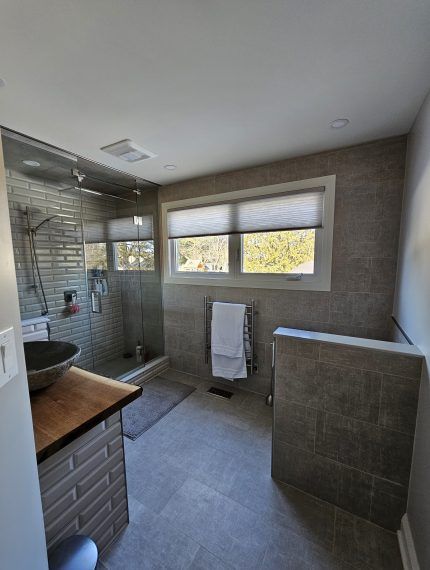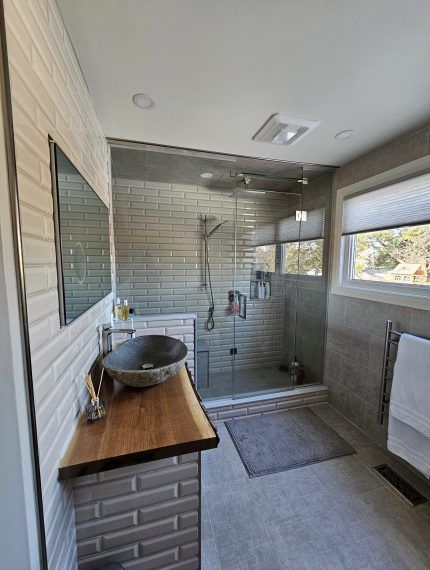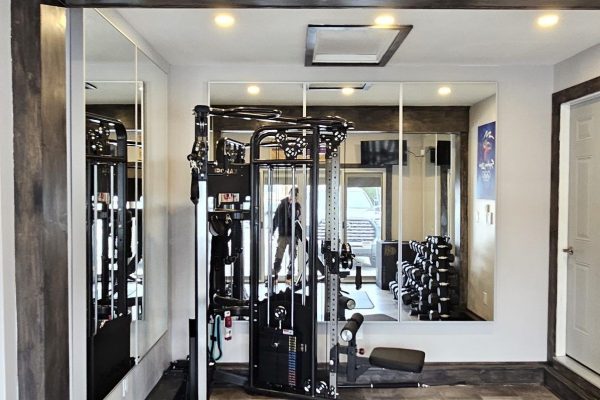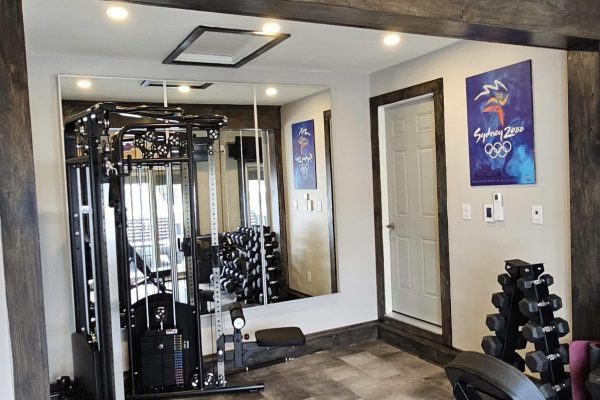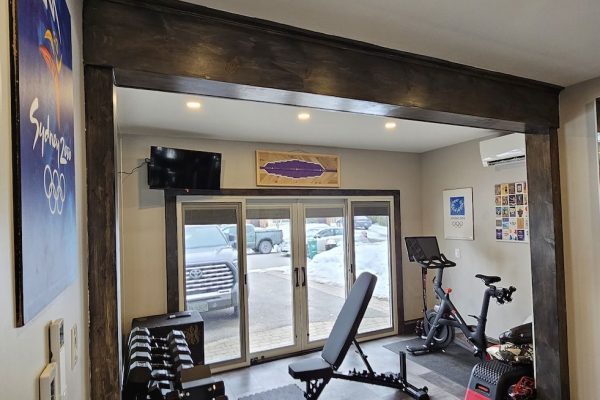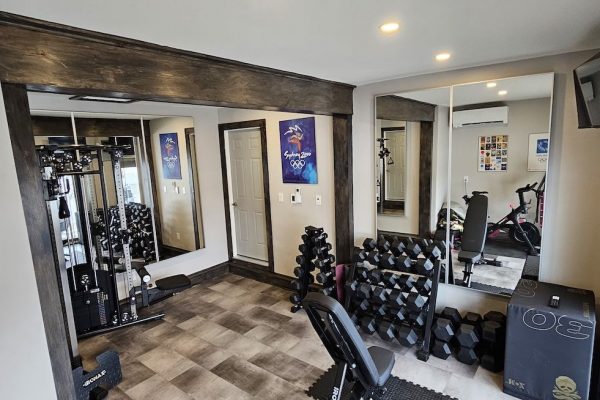Entire House Remodel with Addition and Open Concept Transformation
The Project
This project started as an addition, designed to give the homeowners more living space and luxury. We expanded the basement and added an elegant master suite upstairs, complete with a custom ensuite washroom featuring a steam shower with integrated speakers, heated floors, and a spacious walk-in closet—perfect for creating a relaxing, private retreat.
As the work progressed, the client opted to remodel the entire home. We embraced the opportunity, transforming the main floor into a stunning open-concept layout. The removal of walls created a bright and flowing space, anchored by a brand-new custom kitchen with modern finishes and a walk-in pantry. The addition of a sleek, custom fireplace in the living area added warmth and ambiance, making the home feel even more inviting.
- Location: Ottawa, Ontario
- Category: Heritage Homes
Open Concept main floor
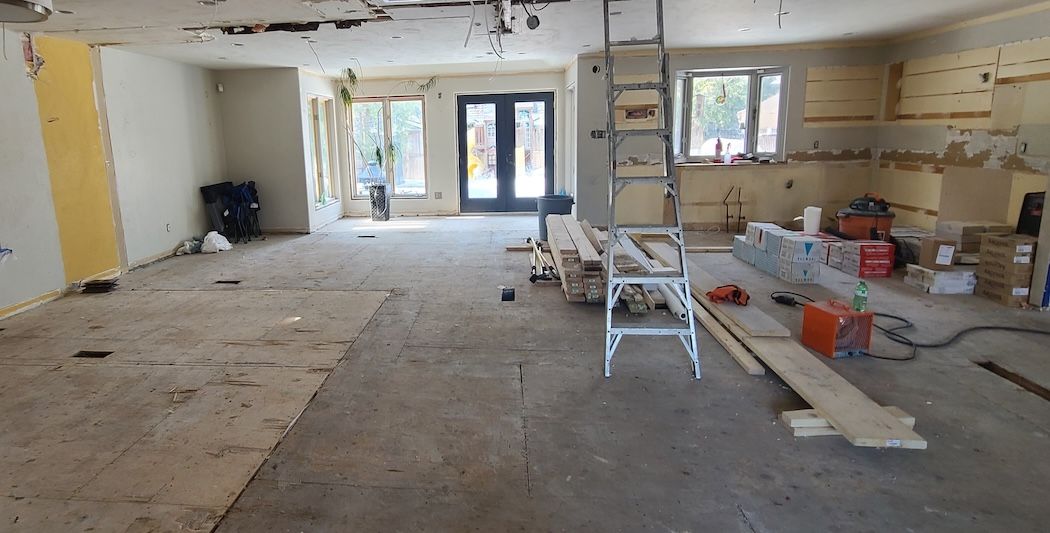
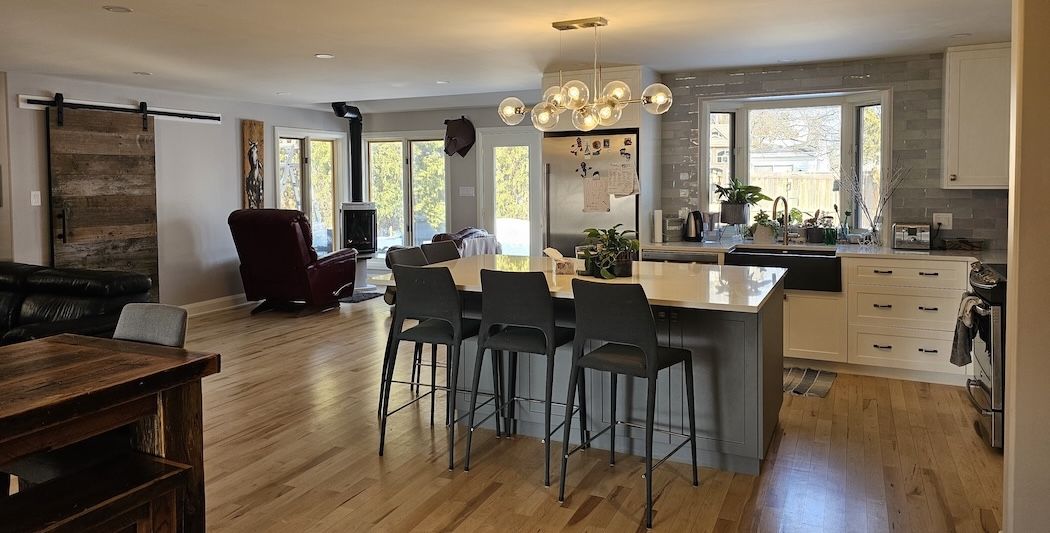
In addition to the aesthetic upgrades, we modernized the home’s systems with a new furnace, on-demand hot water tank, and completely revamped ductwork, ensuring the entire house, including the new addition, was energy-efficient and comfortable year-round.
This project was a complete transformation—perfect for anyone looking to combine luxury, style, and functionality in their home.
A complete transformation of the interior
