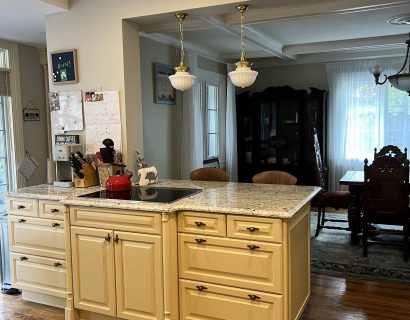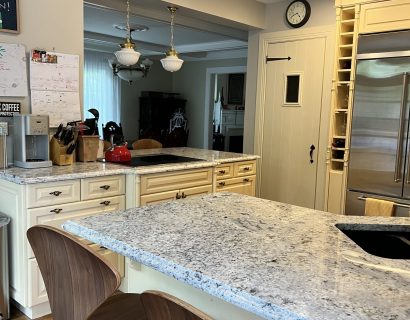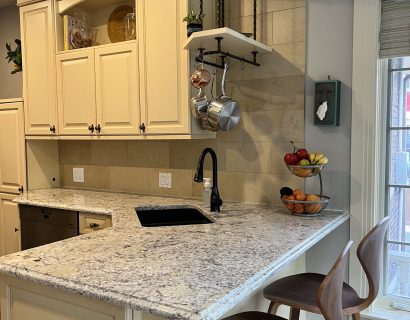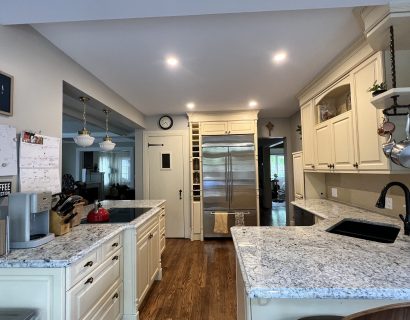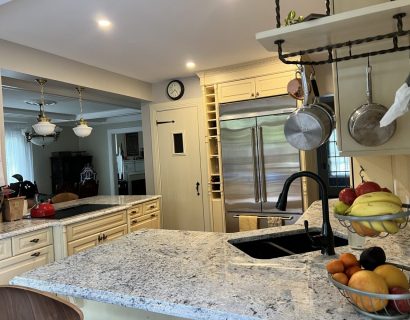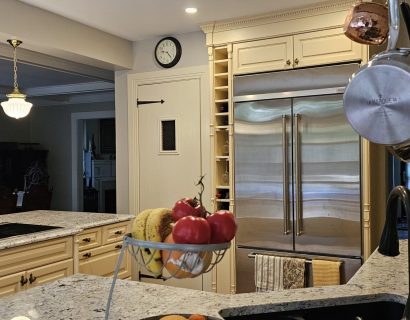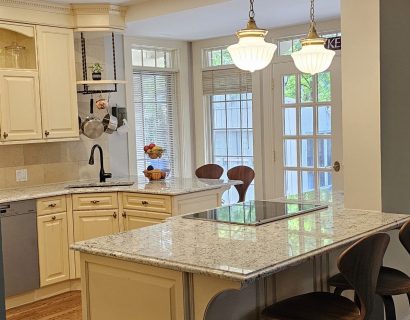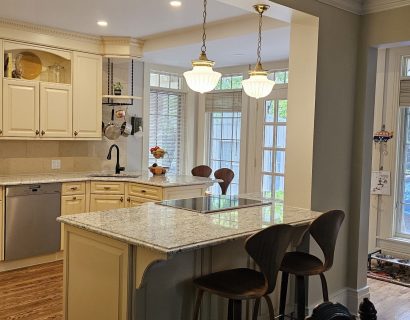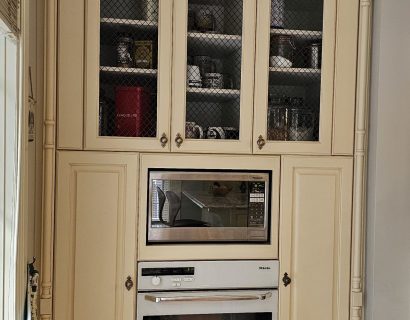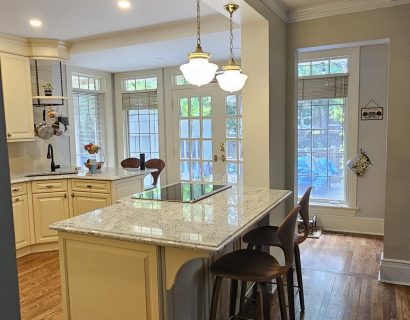Light and Airy Kitchen Alteration
The Project
For this renovation, we transformed a closed-off kitchen and living room into an open, light-filled space by removing a load-bearing wall. One of the key challenges was skillfully preserving the client’s original lower cabinets while integrating new, custom-built cabinetry that flawlessly matched the existing design.
The Solution
We meticulously restored the hardwood flooring, blending it across the kitchen and living room, then re-sanded and re-stained the kitchen floor to ensure a cohesive look. To elevate both style and function, we added custom white ice granite countertops with overhangs on two sides, perfect for bar seating and casual dining.
- Location: Old Ottawa Soutn
- Category: Kitchen Renos
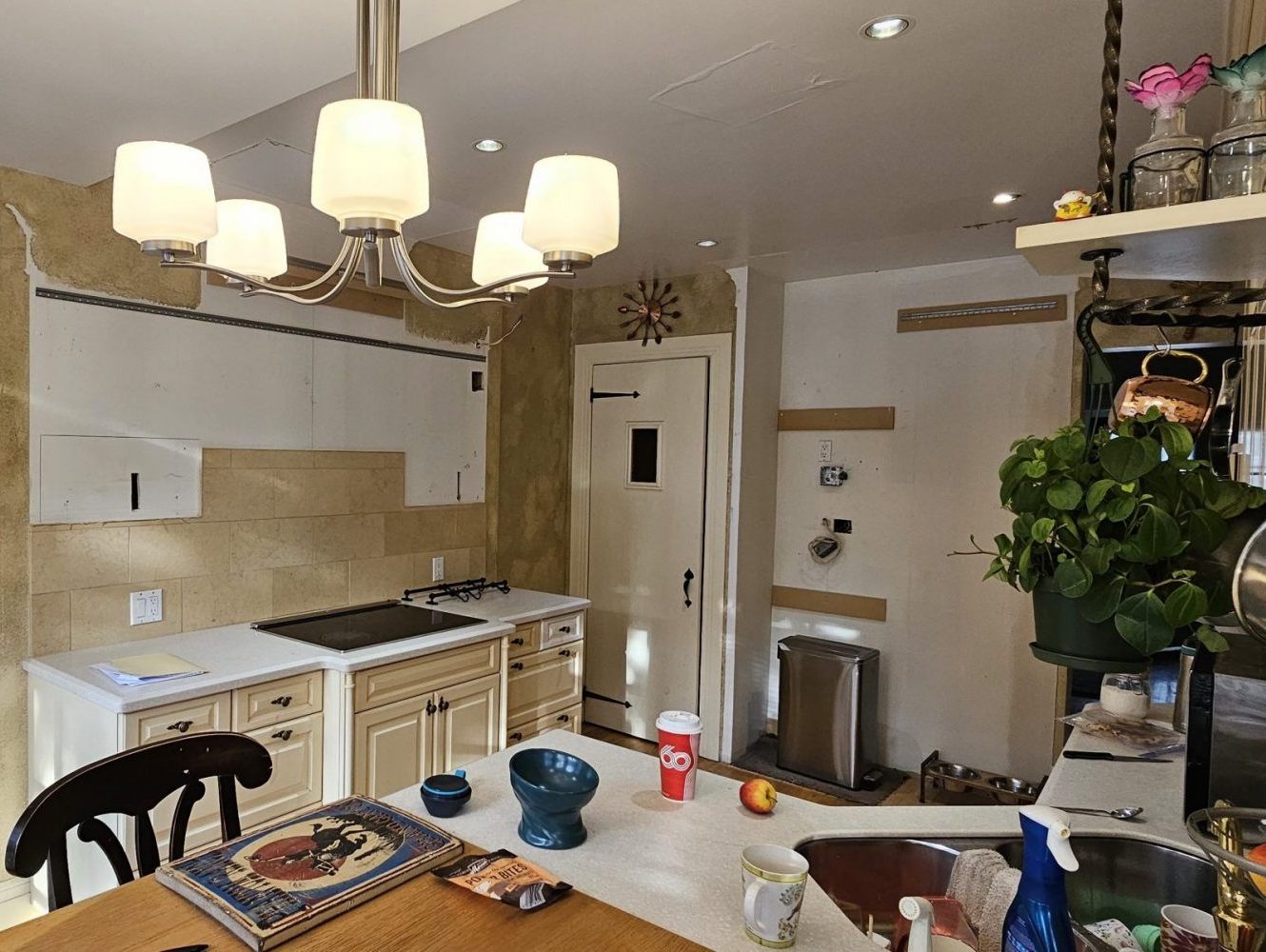
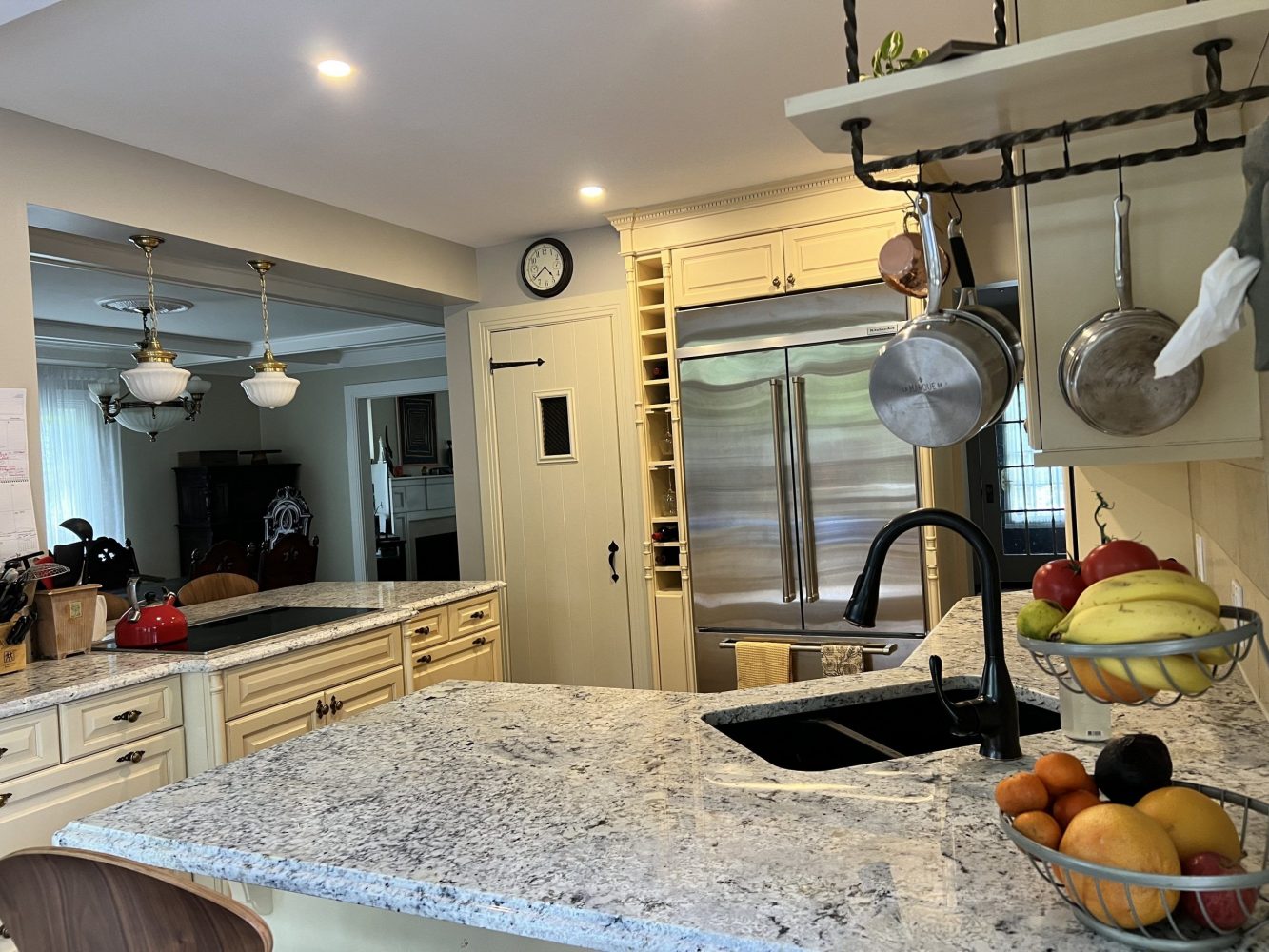
Result
The result was a modern, airy layout that seamlessly connected the two rooms and invited natural light throughout



